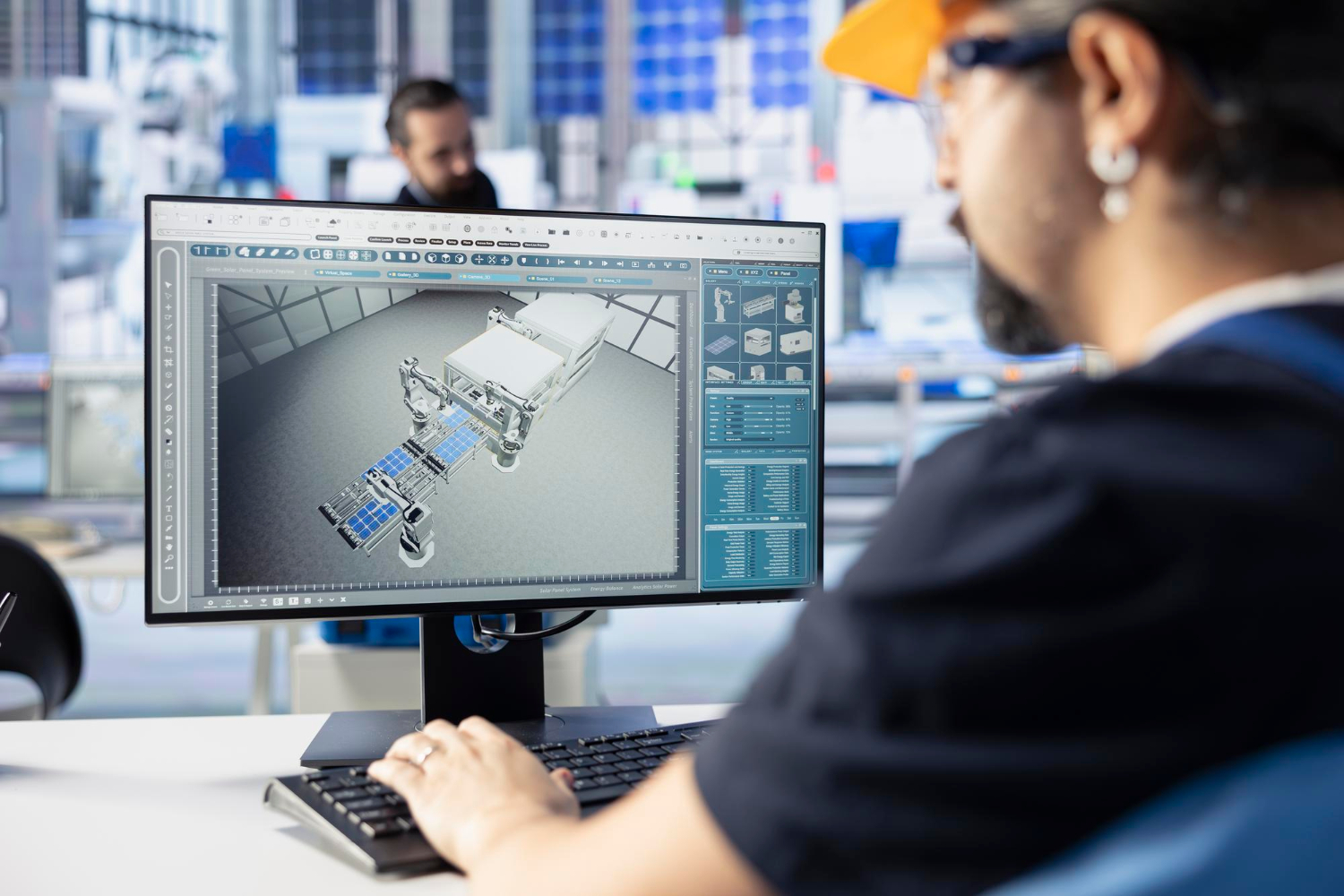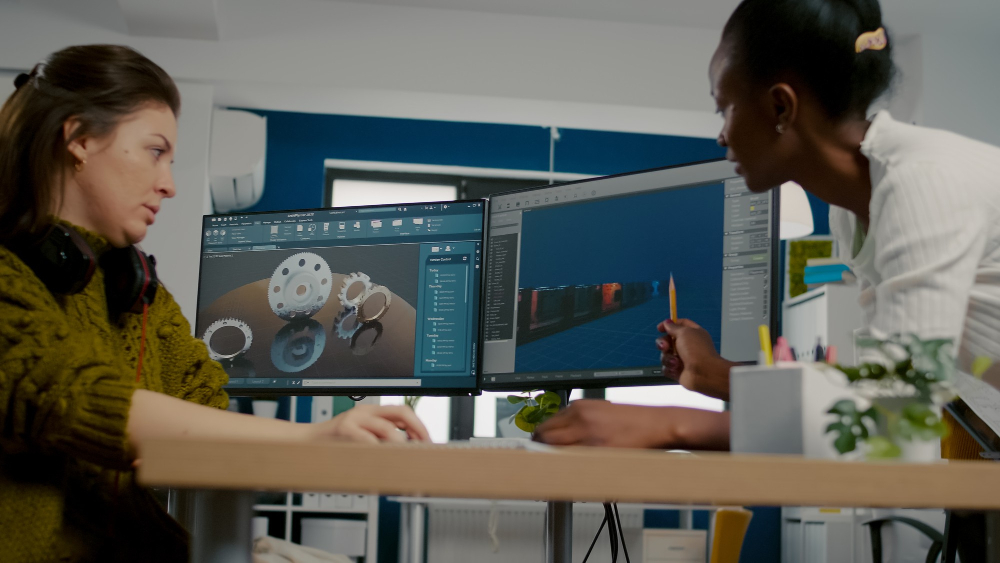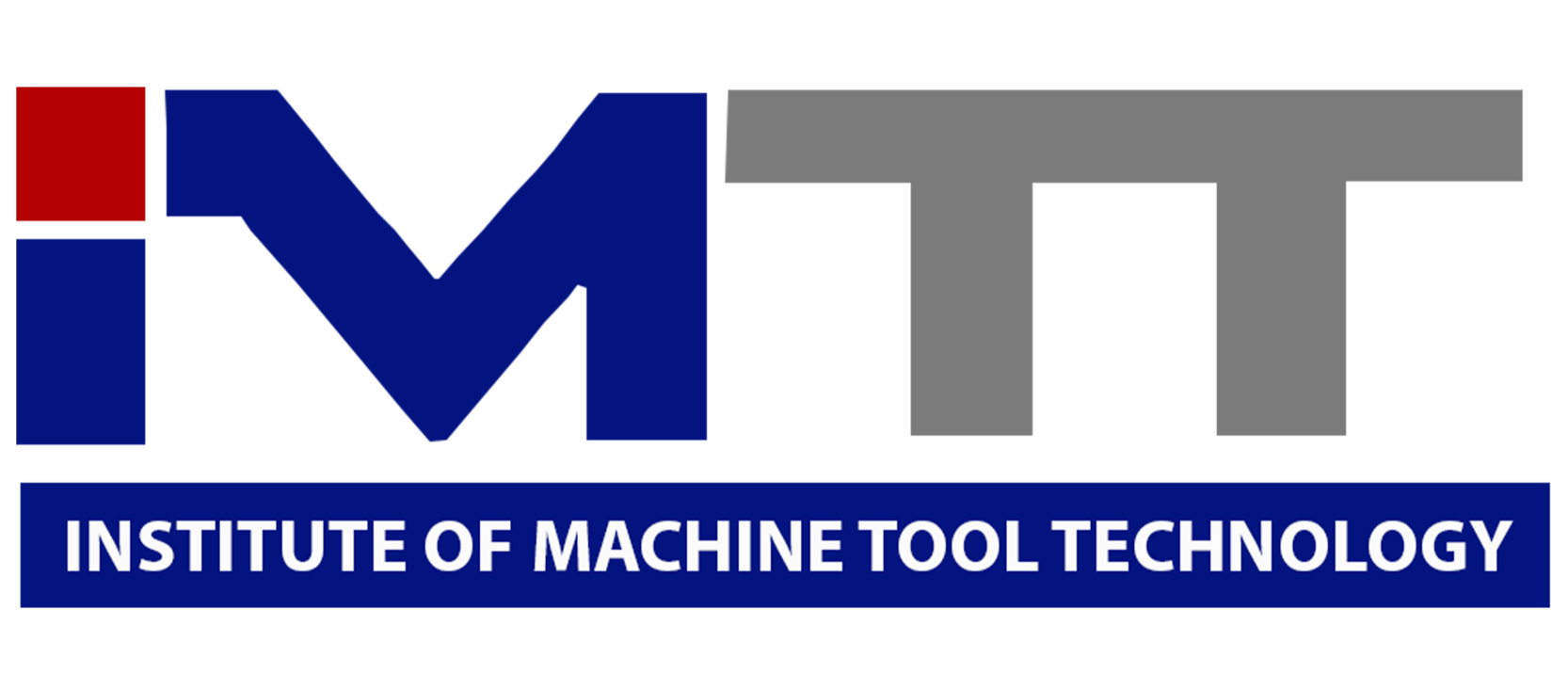
Course Overview
The SolidWorks Certificate Program at iMTT provides career-focused training in 3D CAD design through live online classes in small cohorts. Each course is instructor-led, ensuring interactive learning and direct support while you develop real-world design skills.
Level 1 introduces the foundations of SolidWorks, including part modelling, assemblies, and technical drawings. Level 2 advances into specialized topics such as weldments, sheet metal design, configurations, equations, gears, surface modelling, and motion studies.
This program equips learners with the technical knowledge and CAD expertise required to succeed in today’s competitive engineering and manufacturing environment.
What You Will Learn
- Core CAD Foundations
- Feature-Based Modelling
- Production Drawings
- Sketching & 3D Sketching
- Assembly Modelling
- Advanced (Level 2)
- Program Type: Non-Vocational Certificate (PCCA-Exempt)
- Program Length: 39 hours per level (Level 1 and Level 2)
- Campus: Mississauga
- Start Dates: Multiple start dates
- Program Mode: Online
- Financial Aid Available
Admission Requirements
- Level 1: No Previous knowledge required
- Level 2: iMTT Level 1 Certificate or successful skills assessment
Career Options
- CAD Designer / Drafter
- Mechanical Design Technician
- Sheet-Metal Designer
- Product Designer
- Assistant Design Engineer
- Junior Manufacturing Technologist
From sketching and part modeling to sheet metal, surface modeling, and motion studies—gain full proficiency in SolidWorks for professional design work.


Instructor-led online classes in small groups ensure personalized learning. Prepare for roles such as CAD drafter, mechanical design technician, or product designer.
program courses
Level 1 — SolidWorks Foundations (39 hours)
units, environment, custom templates
smart dimensioning; lines, circles, arcs, splines, polygons, text; trims; modify entities; patterns; relations
Extrude, Revolve, Sweep, Loft; Fillets & Chamfers; Feature Patterns; Ribs; Shell; Draft; Hole Wizard; reference geometry & curves
assemble parts & mates; component patterns; positioning; assembly features; explode/collapse; animation
custom A/B landscape sheets; views, scaling; dimensions; annotations/notes/symbols/tolerances; BOM & revision tables; balloons
Level 2 — SolidWorks Advanced Techniques (39 hours)
Create structural frames with profiles and cut lists.
Design flanges, bends, and flat patterns for fabrication.
Build multiple part and assembly variations in one file.
Control dimensions parametrically for design accuracy.
Model spur, helical, rack, worm screw, and worm gears (metric & imperial).
Design and edit complex freeform surfaces.
Simulate and animate part and assembly movements.
